Hamilton Road, Case Study
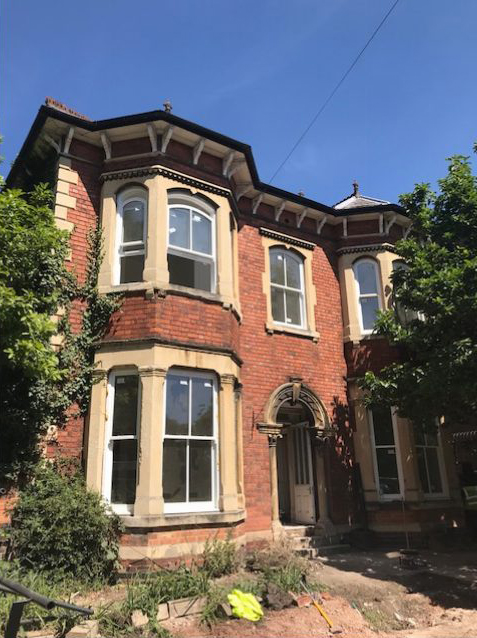
This Victorian property was a former children’s day centre and is to be converted into 5 apartments with an application in for a further 2 in the grounds.
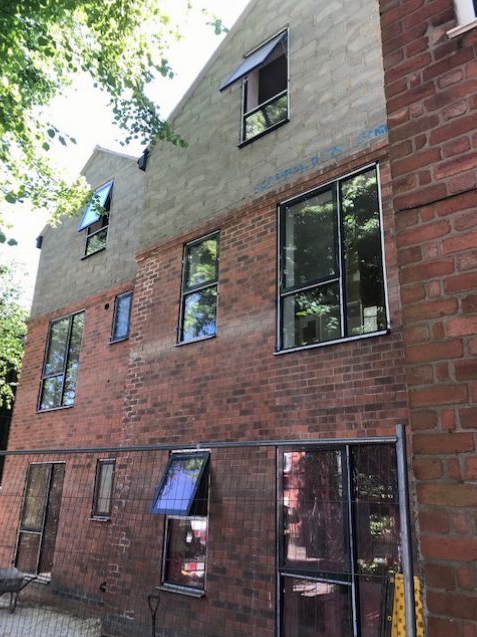
A picture of the rear of the property we have extended it to create 2 more apartments to the back. It has a very different feel to the front.
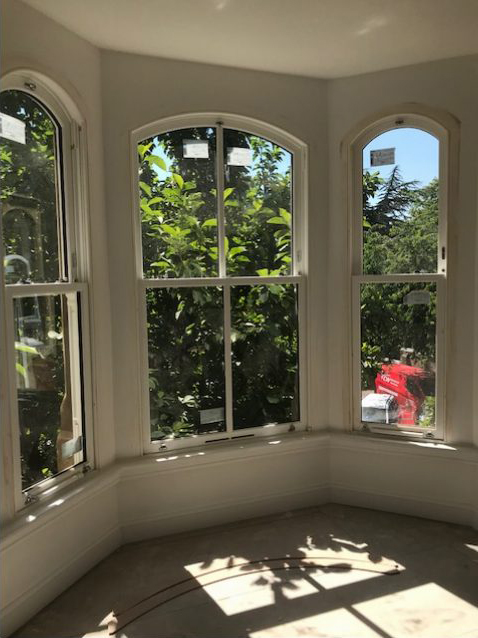
We aim to keep as much of the property’s charm and original features as possible.

An example of the features we have retained, wooden window not your standard PVC. Our aim is to be as sympathetic as possible to the conservation area.

The stunning coving we are keeping.
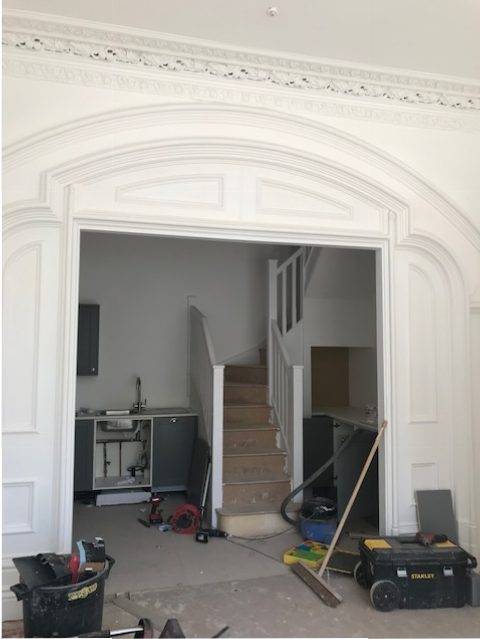
.

.

.

Original doors that have hand painted designs on them.

.
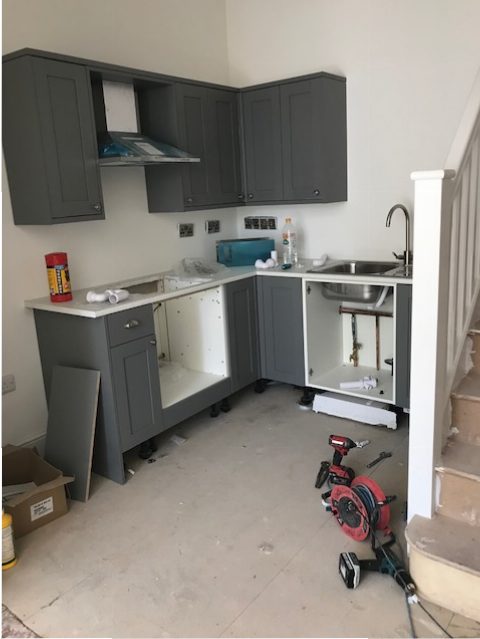
Work is coming long nicely. All modern kitchens are going in.
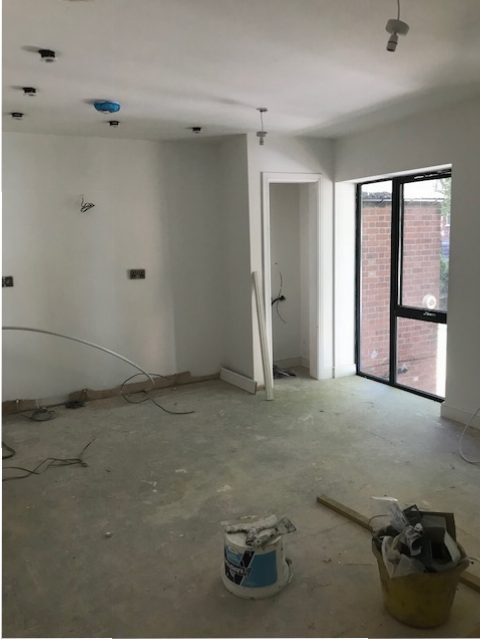
The whole building has been plastered throughout. The apartment sizes are all a really good . Some apartments are split over two floors, so are a great living space.

Finally finished and being used as serviced accommodation.
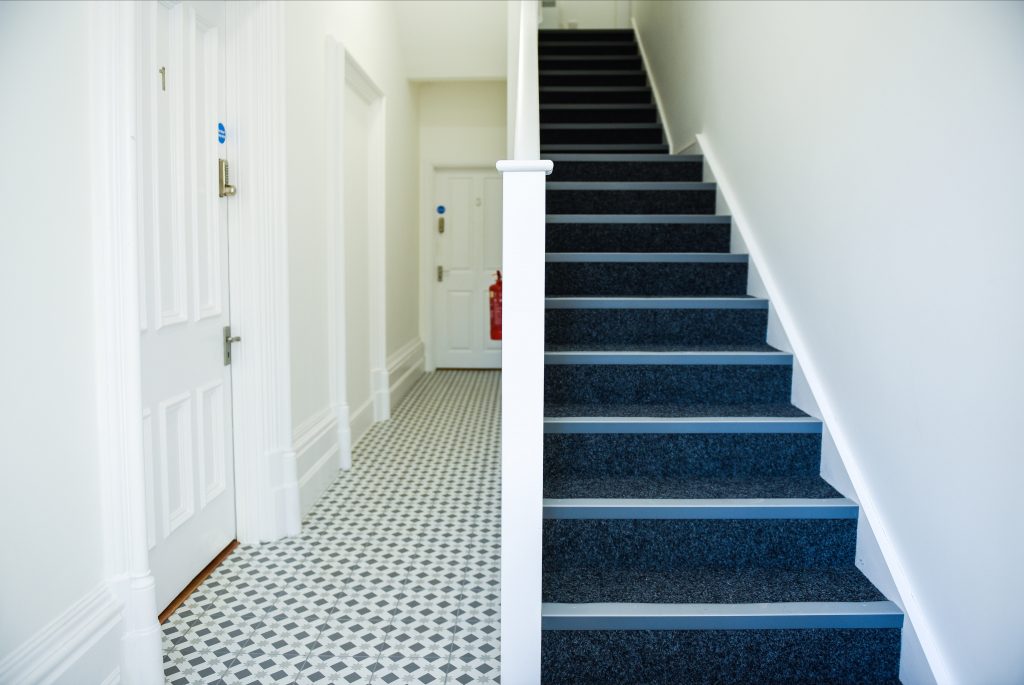
The entrance hall with a tiled floor.

The bottom two apartments are split over two levels . They are wonderful spaces, with high ceilings, original features, mixed with all the modern amenities you’d need to have a comfortable stay. All apartments have modern kitchens with interrogated appliances and new bathrooms and showers.

All bedrooms are spacious with wonderful windows creating a superb light. All bay windows have been restored in keeping with the style of the house.
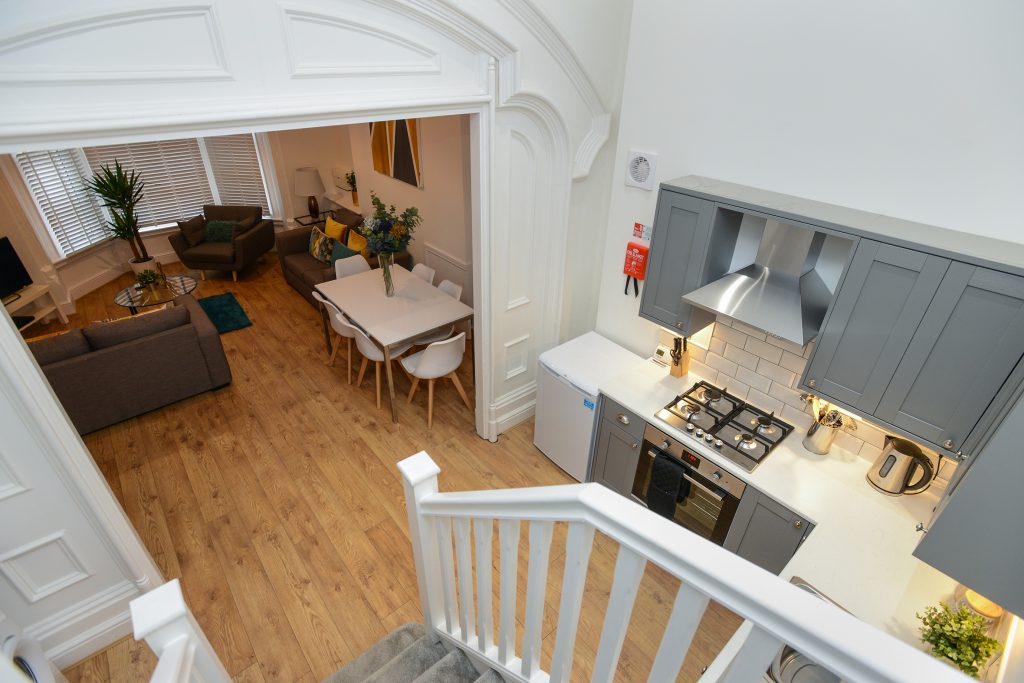
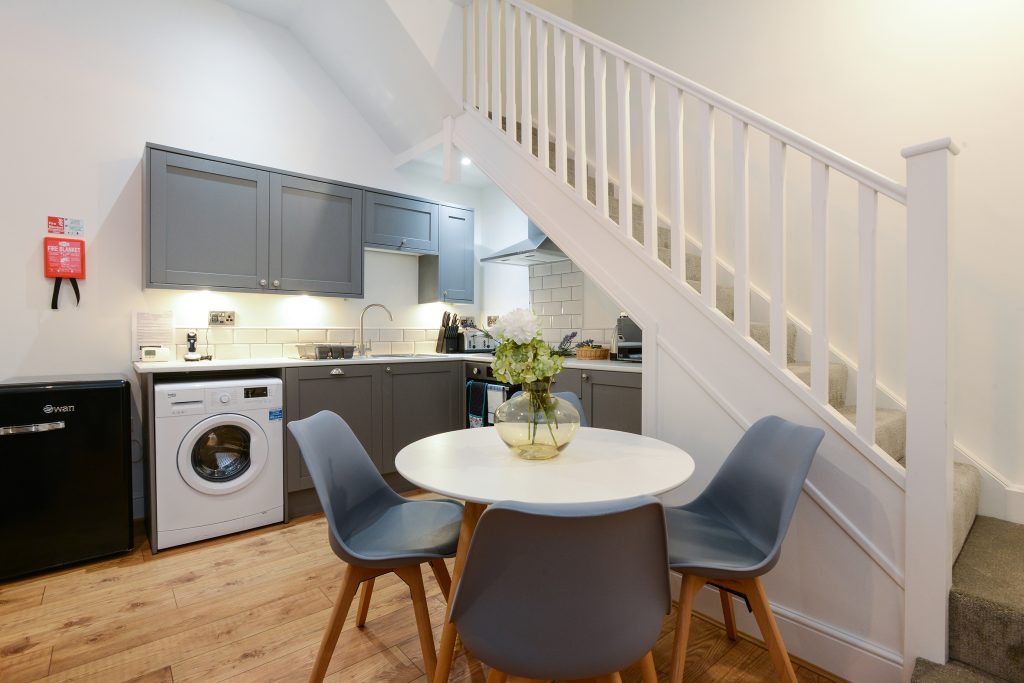

Many original features were kept. Some of the doors had beautiful hand painted panels in them.

Modern bathrooms throughout.
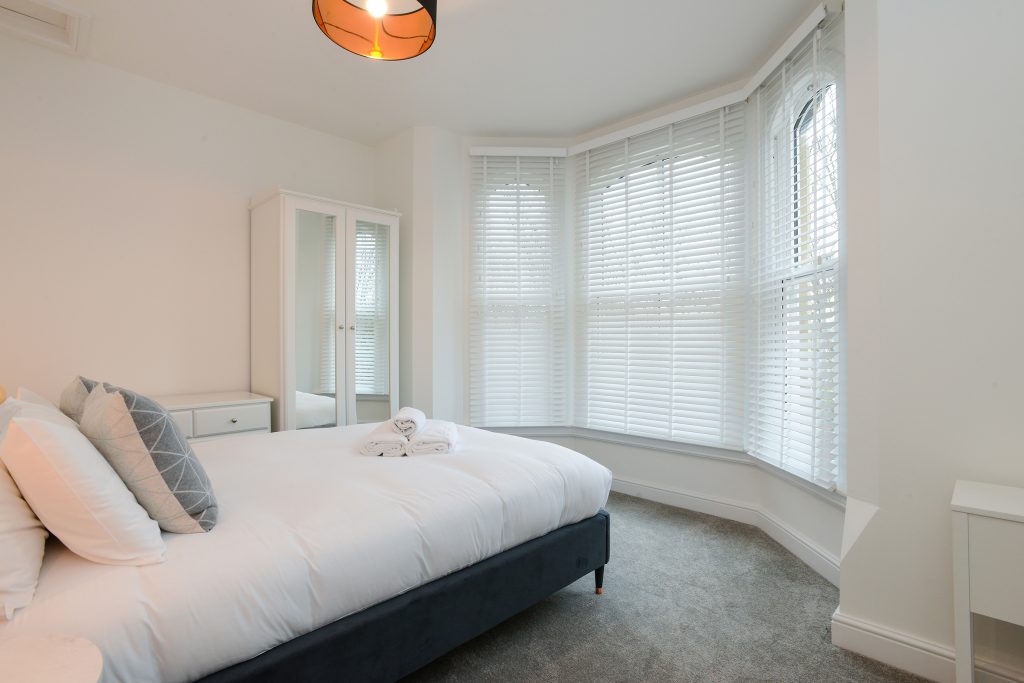
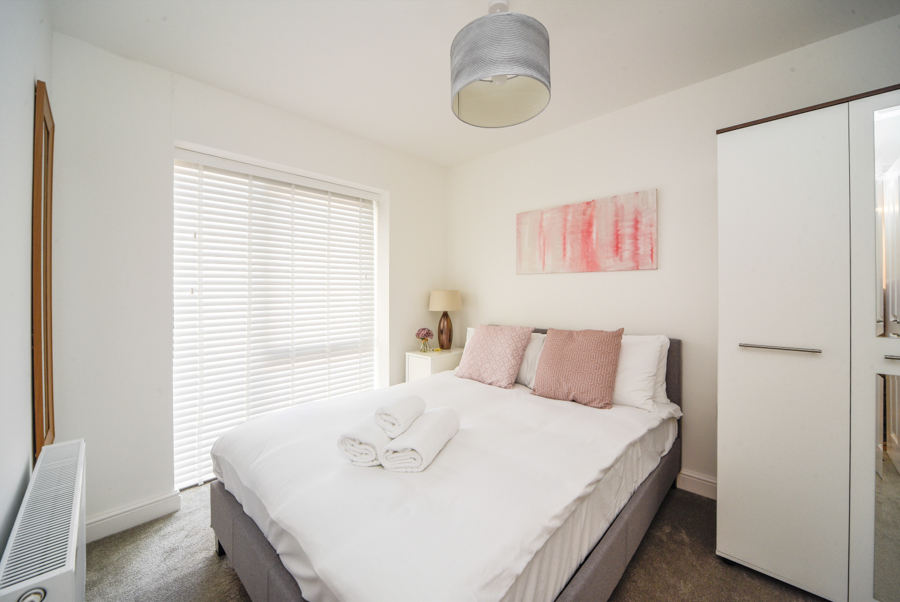
The back of the house has a very different feel as its the new extension. Rooms are slightly smaller with lower ceilings.

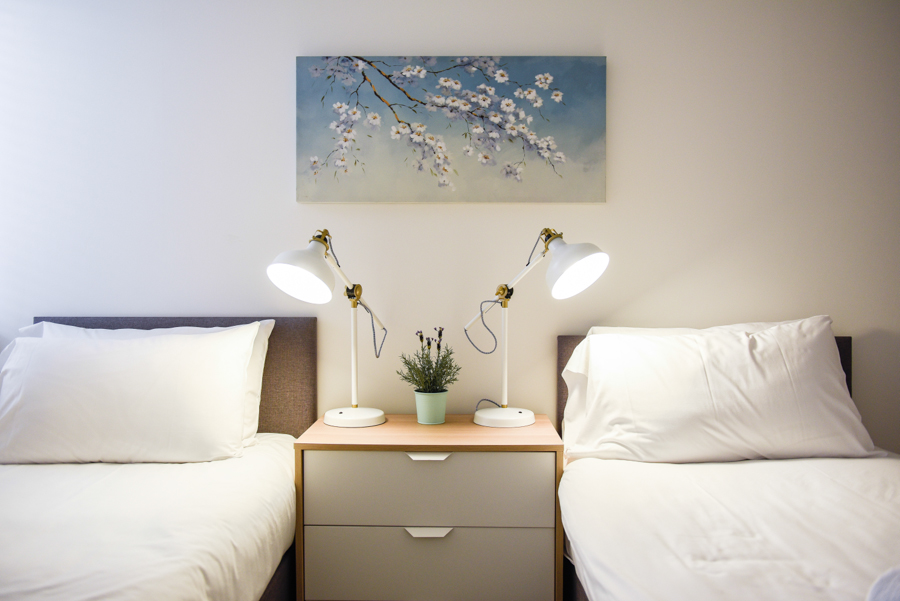
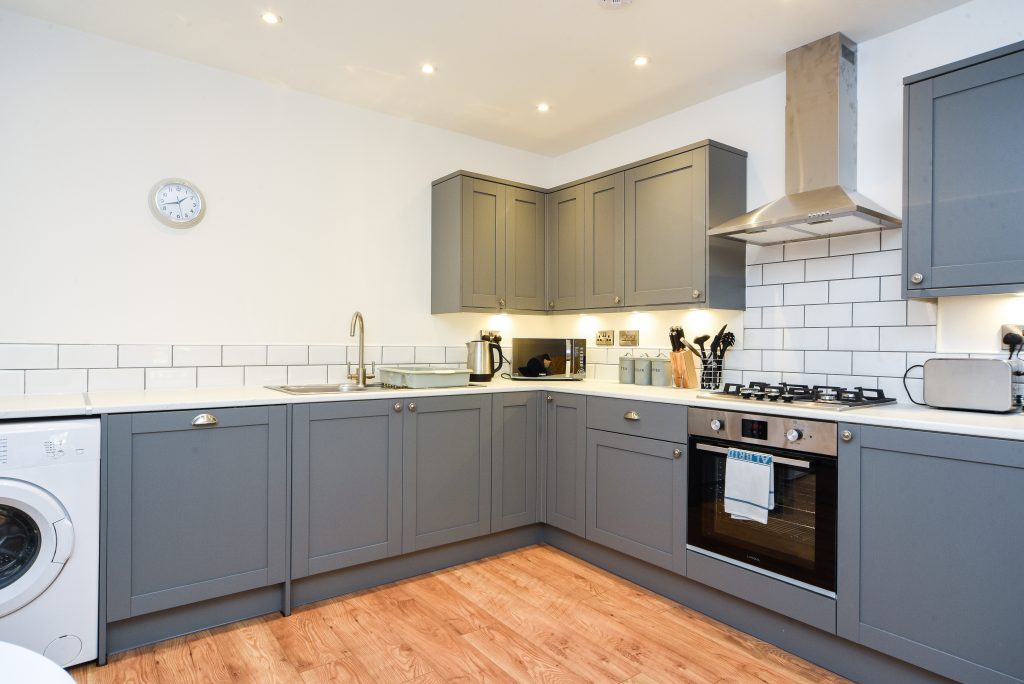
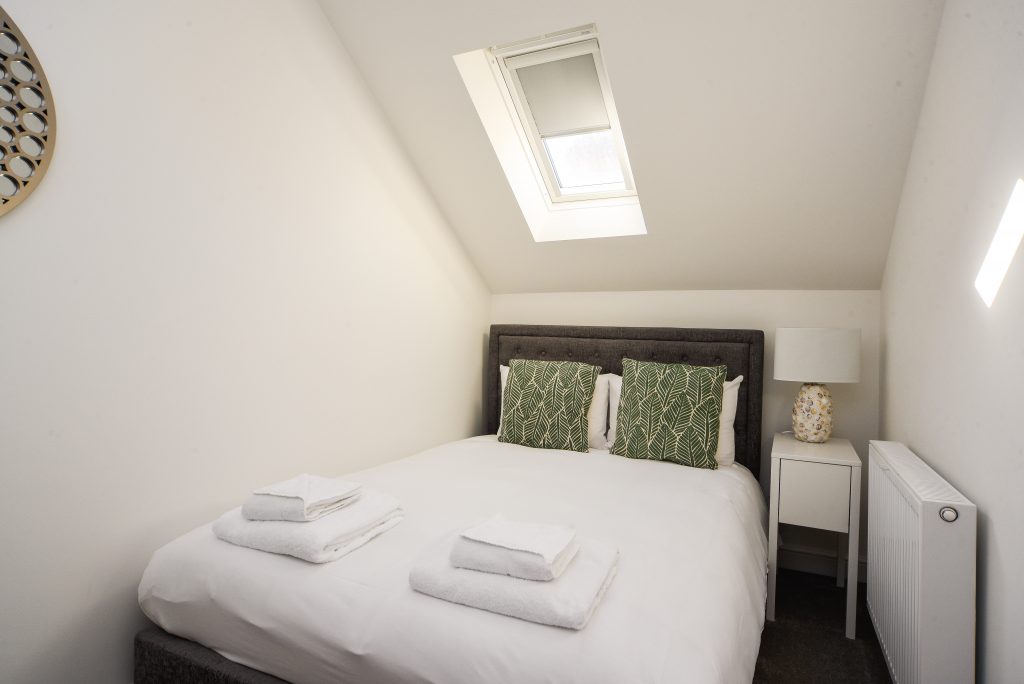

Address:
Contact:
Tel: 0115 824 2282
Email: admin@weareoxygen.co.uk



